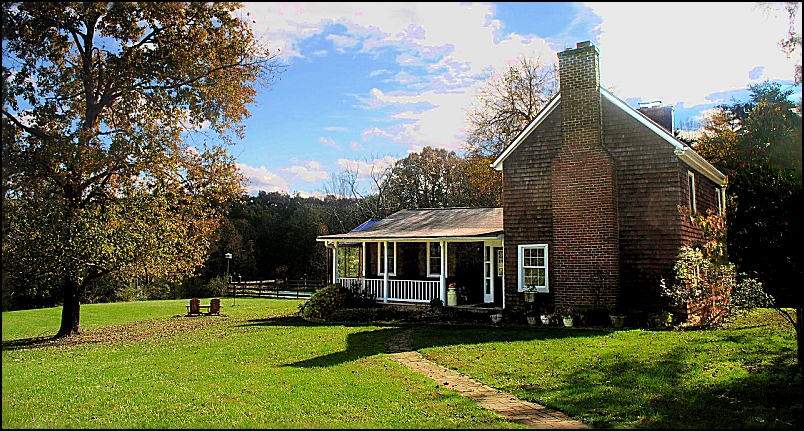
15434 Madison Run Rd
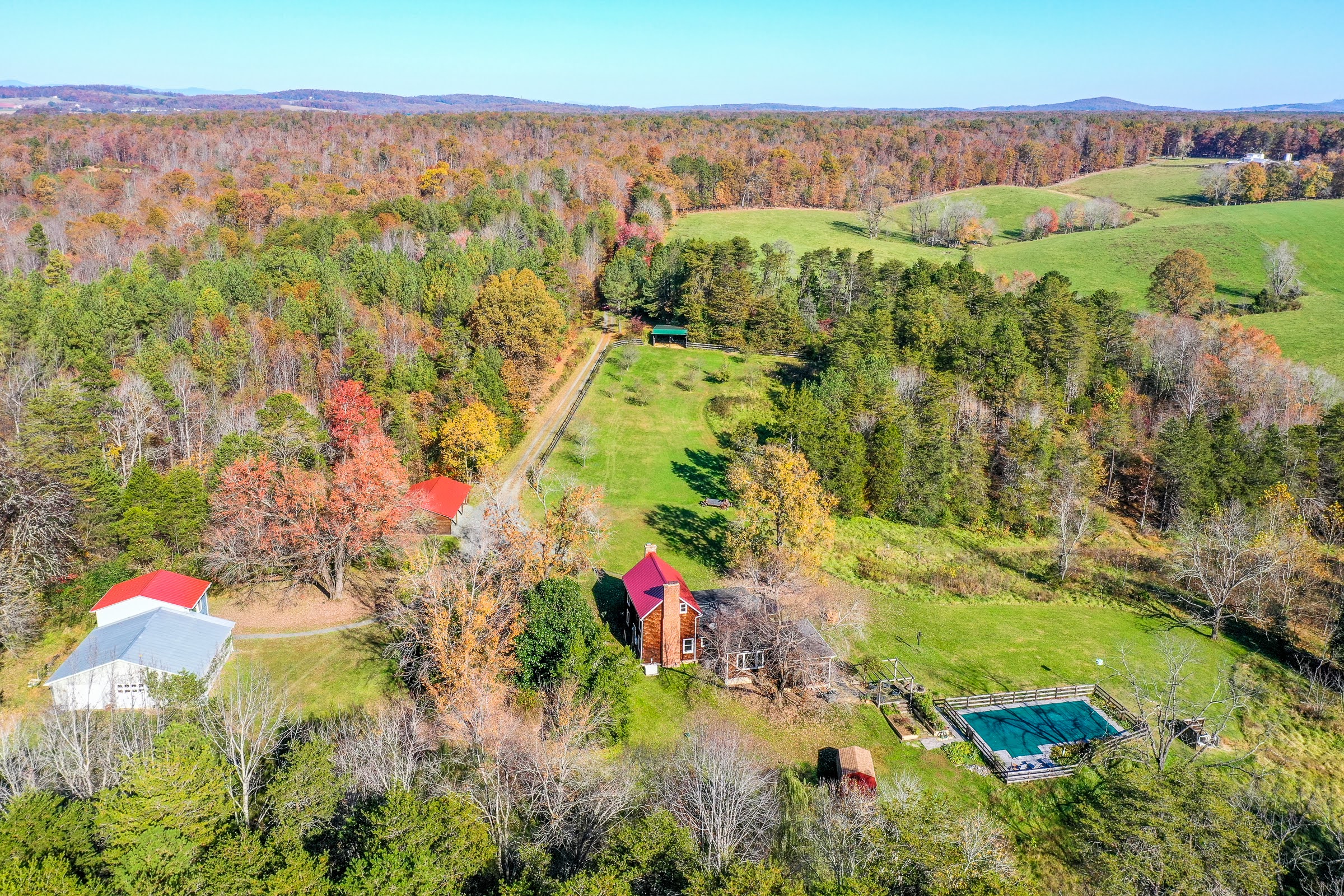
The special features of this property are extensive. From heart pine floors to updated roofs, windows and systems…. so much to love.
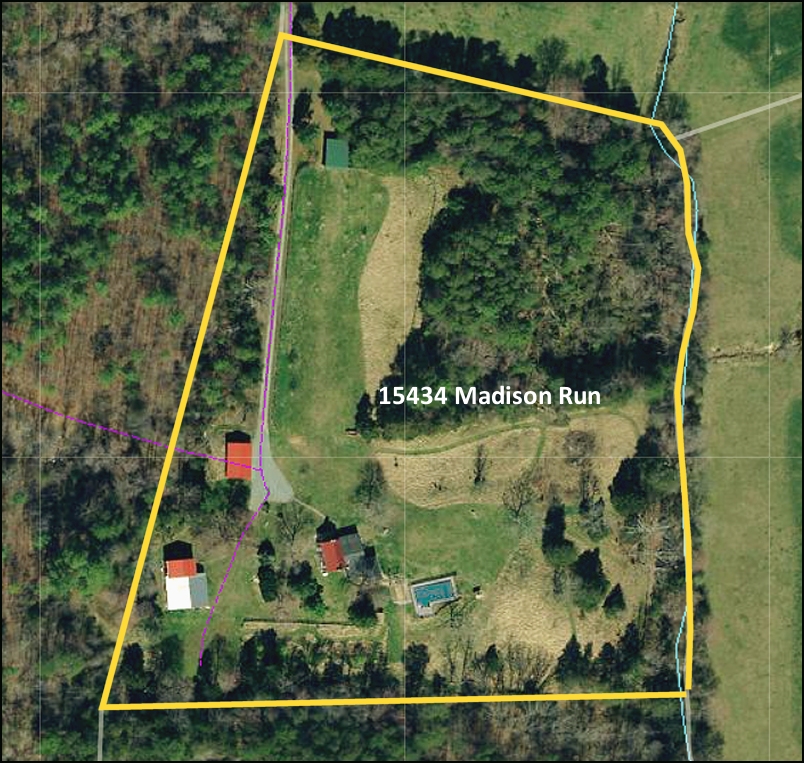
Jump into Greener Pastures


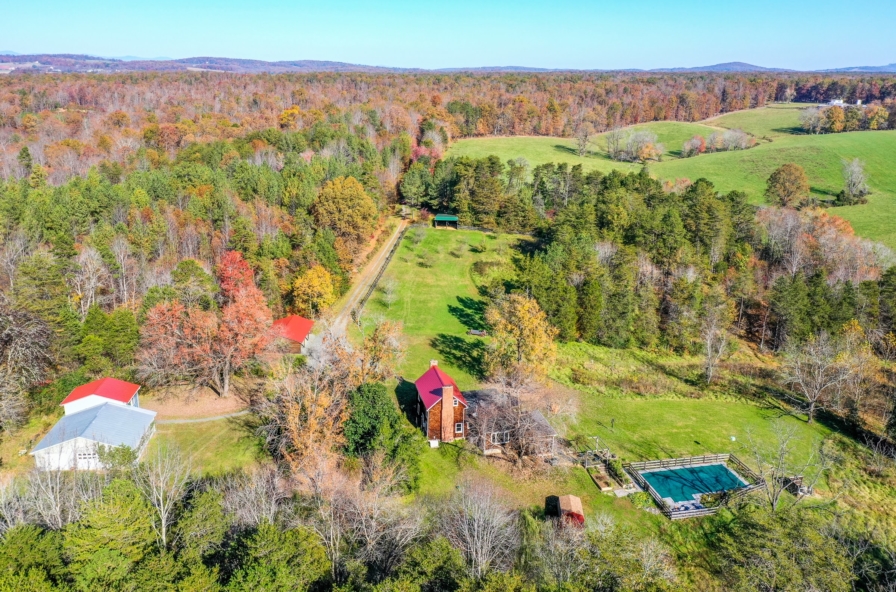

































Nestled on 1.43 acres of open space with partially wooded areas in Fluvanna County is this beautifully maintained colonial home for sale. Constructed in 1794, this home is properly maintained, fit for modern living.
With 4 bedrooms, 3 baths, 6 fireplaces, a country style kitchen with modern appliances, pantry and island, a formal living room, a dining room, a family room, a den, and an enclosed porch, this home is designed for comfortable family living and entertaining.
Make this Central Virginia historic home yours for $229,900.
Call me, Pam Dent, at 434-960-0161 to set a schedule today.
| Overview Maps Photos Features |
|
| Pam Dent – REALTOR®
Gayle Harvey Real Estate, Inc. Listed by: Pam Dent |
Nearby properties for sale |

In case you can not view this video here, please click the link below to view 67 Cameron St Columbia VA 23038 | Central Virginia Historic Home for Sale on my YouTube channel: https://www.youtube.com/watch?v=TiC5iSTSPdQ&feature=youtu.be
No longer available.
Set on 1.43 acres of green land with partially wooded areas in Fluvanna County is this beautifully maintained colonial home for sale. Built in 1794, this home is lovingly taken cared of and is fit for modern living.
It offers 6 fireplaces, 4 bedrooms, 3 full baths in its 3,024 square feet of finished living space. Hardwood floors are used throughout the entire home.
If you are looking for a historic home fit for comfortable modern living and entertaining, this Central Virginia historic home for sale will fit your requirements.
Enjoy the peace and serenity of country living in Fluvanna County Referred to as Caleb Stone House, this home is located in Columbia under Fluvanna County.
This county offers acres of wide open space and vast agricultural lands. You’ll find plenty of scenic spots here.
In this rural area, people seem to live a more relaxed and tranquil life.
Extensive brick work can be seen throughout the home. It also possesses plenty of charm and character, different from the contemporary homes and styles we know.
The exterior lower level is made of brick walls while the upper level is made of wood.
The huge square stone in front of the home used to be a carriage mounting block out by the street.
A series of steps leading to the home’s second level will lead you to the covered porch of this home.
Ample sized, elegant and with railings at each side, this porch will keep you safe and secure.
Step inside an elegant front door and be welcomed by a wide foyer and a hallway.
Cool tone walls complement the warmth from the polished hardwood floor which extends throughout the home.
Warm and inviting, this foyer makes an impressive welcome for any friends who will visit your historic home.
To the right of the hallway from the foyer is the spacious living room. It features picture hanging moldings, a wood burning fireplace, large windows and cool tone walls.
The fireplace brings warmth to this room, especially on cold nights. The windows allow light to stream into the room and add brightness and cheer.
This living room exudes warmth and elegance with a rustic feel. Furnish it with tastefully chosen furniture pieces and you have a room where any guests can relax and feel comfortable.
Moving to the left side of the home, you will encounter the expansive dining area. It used to be a stunning master and a full bath is behind the white door.
It features chair rail, picture hanging moldings, cream colored walls, beautiful polished floor and large windows which allow light to stream in.
This room is bright and welcoming. It makes a perfect setting for any dining table you may want to use. It’s a great place to entertain or simply have dinner with friends and family.
This Central Virginia home for sale’s kitchen is located in the English basement.
There is an eat-in kitchen which features slate floors and exposed beams, giving a strong rustic feel to this room. With the addition of modern appliances like the dishwasher, disposal, electric range, and refrigerator, this room is perfect for modern day use.
A kitchen island and a pantry makes it even more convenient.
Another exceptional feature of this room is its fireplace, one of the six in this home! All the chimneys have been relined.
The kitchen layout is inspiring, it becomes easy to come up with creative meals for your loved ones to enjoy.
Located off the kitchen is a family room. In the past, it was a dining room.
This home offers slate floors, neutral tone walls, and exposed wood beams on the ceiling. With these three combined, it creates an elegant feel to this place. The wood burning fireplace further enhances the cozy appeal of this family room.
Relaxation comes easy when you have plenty of sitting areas to choose from, and this historic home certainly delivers.
Looking for a more private sitting area on the main floor? Airy, bright and spacious, this space will turn into your family’s favorite gathering place.
It used to be an additional bedroom or main floor master. Now it is a family room with a full bath and a hall that opens to a screened porch.
Up the stairs, the second level landing is wide and well-lit, making this area a perfect home office.
This home can be organized in several ways. You can change the configuration to suit your lifestyle.
The master suite is of this home is as interesting as the other living spaces.
It is big and roomy, but the gleaming wooden floor, and unique room shape makes it even more inviting.
Turn this master’s bedroom into your private haven, a place where you can retreat, relax and rejuvenate.
The master bathroom offers a tub/shower and a vanity. It is also bright, making grooming easy.
If you have guests coming over, make their stay not just fun but also memorable by having al fresco dinner on the large screened porch which overlooks the level backyard.
With such a peaceful beauty, rest and relaxation can be achieved.
The yard is perfect for entertainment, and because it is level, you can play almost any sport you like.
On one side of the expansive backyard is a storage shed where you can put unused appliances and furniture to keep your home mess free. A chicken coop is attached to it, so you can take care of chickens and have fresh eggs daily.
This history home for sale in Virginia is a keeper! It can be yours for ONLY $229,900.
For more photos and information on this home and similar homes in the area, visit my website at http://JumpIntoGreenerPastures.com.
Planning to buy a home? Call me, Pam Dent at (434) 960-0161. Whether you want to buy a home, a historic home, or a home with a ranch, I can help you find your real estate dream property.
In case you can not view this video here, please click the link below to view 67 Cameron St Columbia VA 23038 | Central Virginia Historic Home for Sale on my YouTube channel: https://www.youtube.com/watch?v=TiC5iSTSPdQ&feature=youtu.be
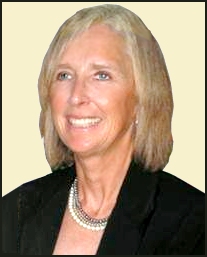 Pam Dent
Pam Dent
Phone: (434) 960-0161
Email: [email protected]
Gayle Harvey Real Estate Inc.
198 Spotnap Rd, #C-5,
Charlottesville, VA 22911