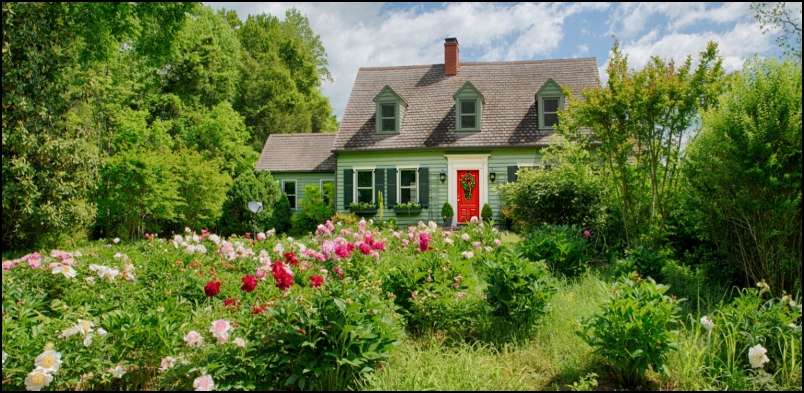
NOW SOLD BUT WE HAVE OTHERS
This delightful 32-acre farm enjoys a location in the sought-after Keswick area of Albemarle County. The idyllic setting includes gardens, pastures, and mountain views, yet the property is convenient to all that Charlottesville has to offer. Amenities include two horse barns, three charming rental cottages, a pool, and potting shed.
Every inch of the property has been loved and carefully maintained. The main house has a spacious total of 3345 sq.ft. The first floor includes a living room, library, an office which is currently used as a guestroom with an attached half bath, a dining room, a charming kitchen, and a porch. Every room has picture windows overlooking the farm and gardens. The primary suite, two bedrooms, a full bath and laundry are on the second level. The primary bath has a large soaking tub, ceramic tile surround, granite counter with double porcelain sinks, and gorgeous views. Every detail has been carefully considered which adds to the grace and charm of Woodbound Farm. Below are the approximate boundaries of the property. Below is a Google map that you can click/drag to explore the area around Woodbound Farm
Co-listed with Bridget Archer 434-981-4149
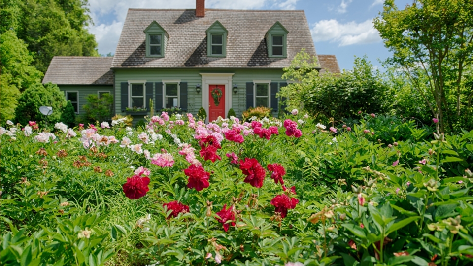

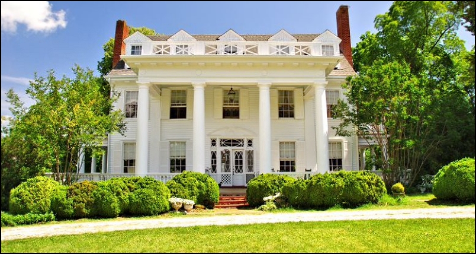
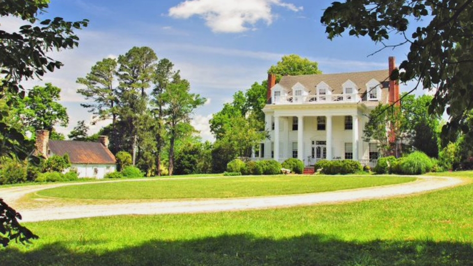
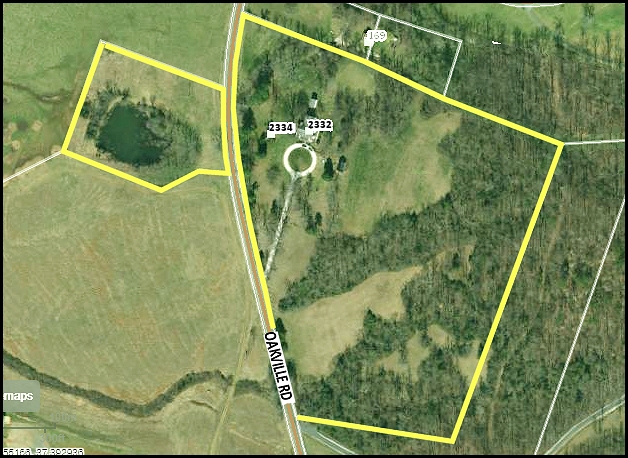
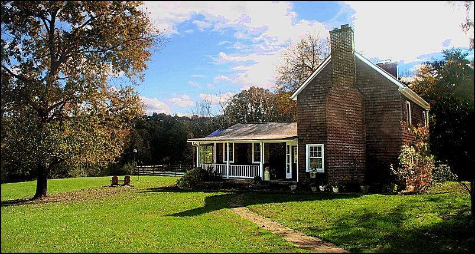
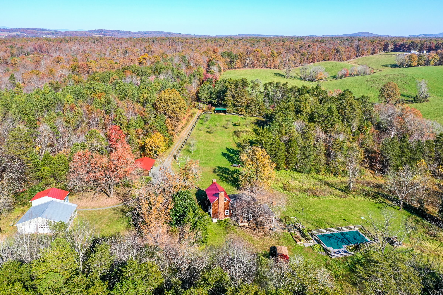
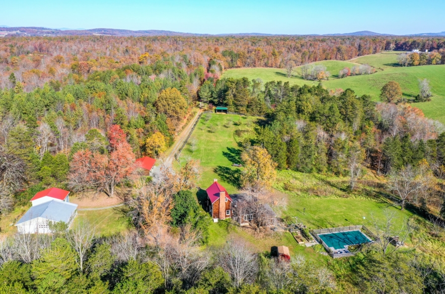
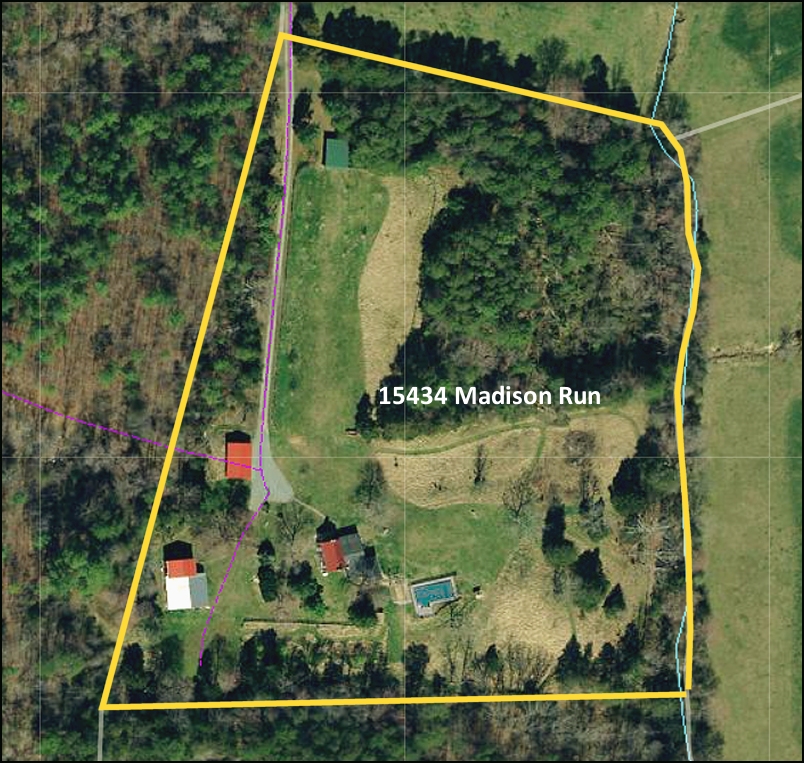
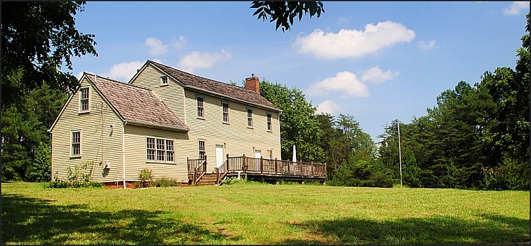
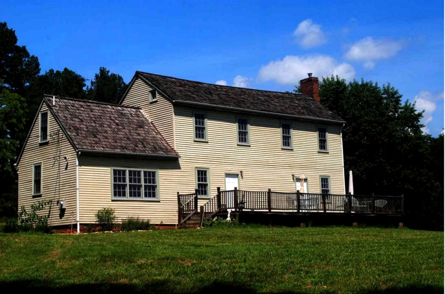
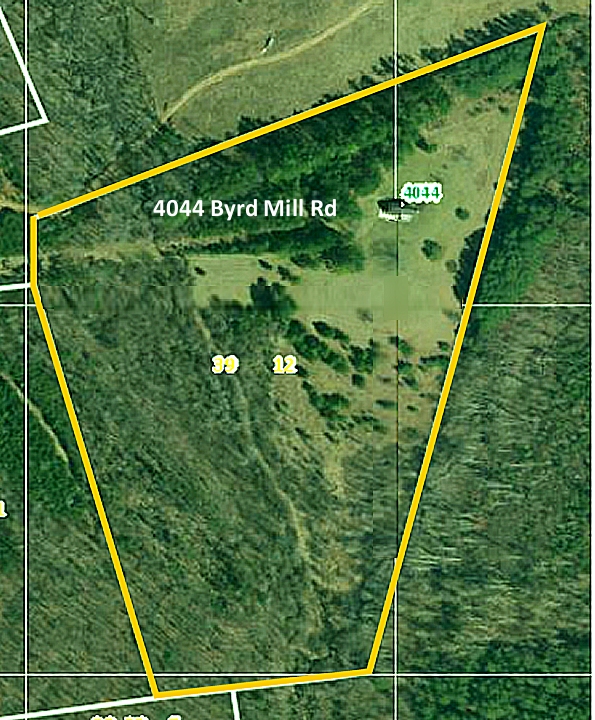
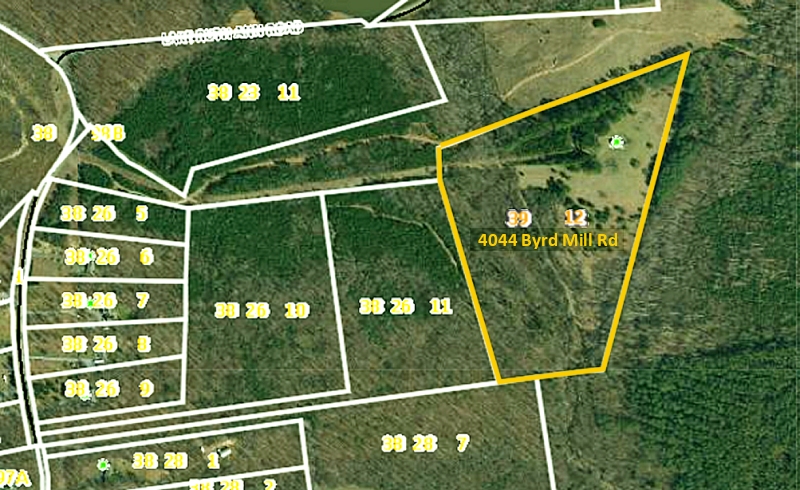
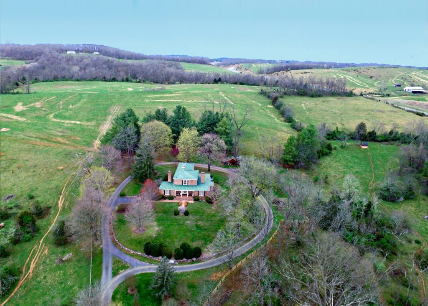
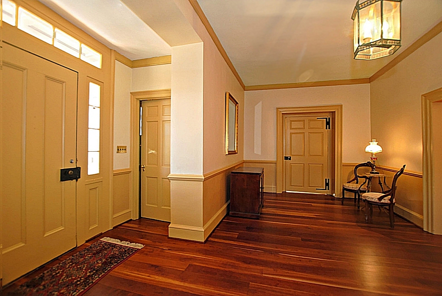
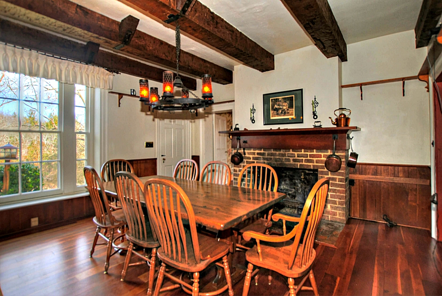
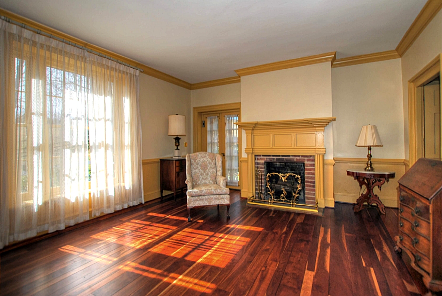
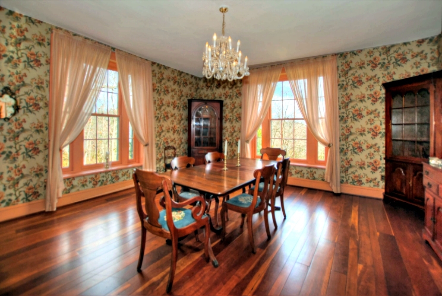
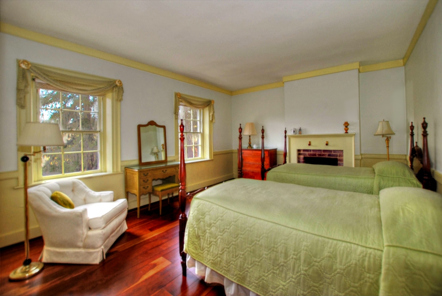
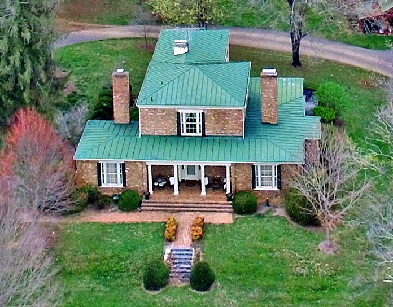
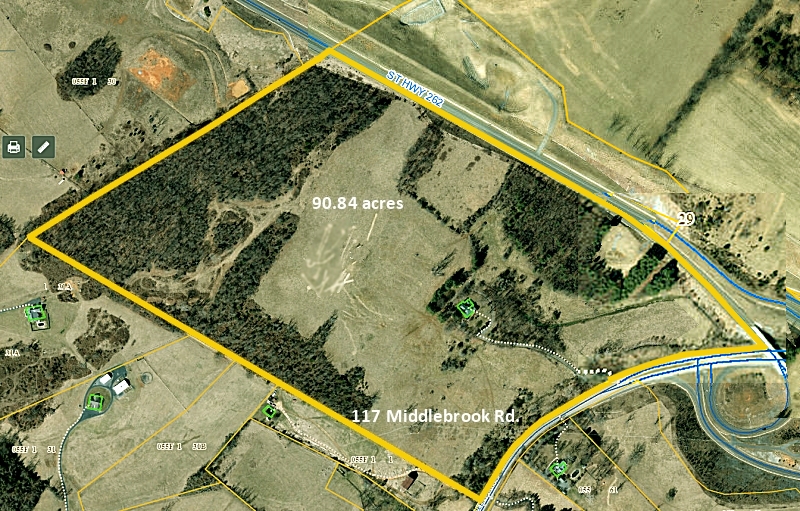
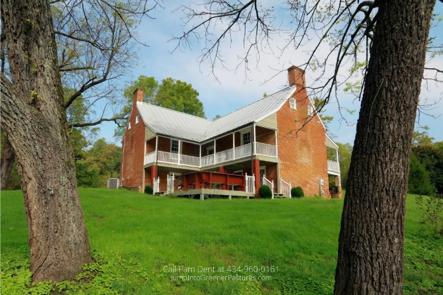
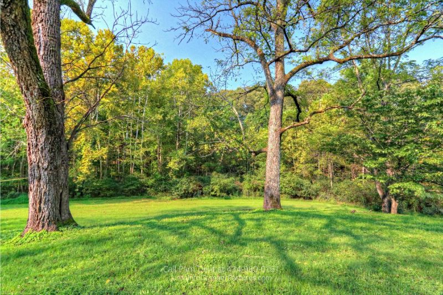
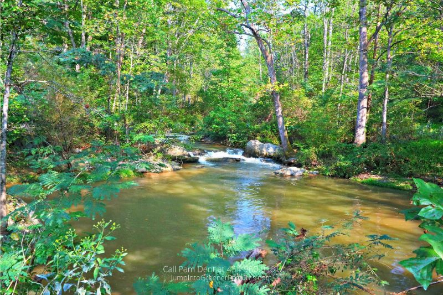
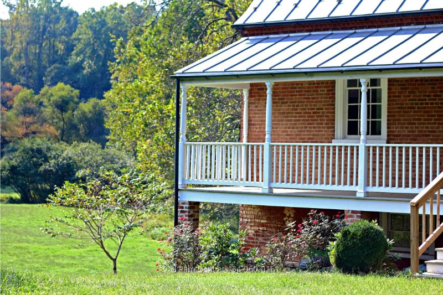
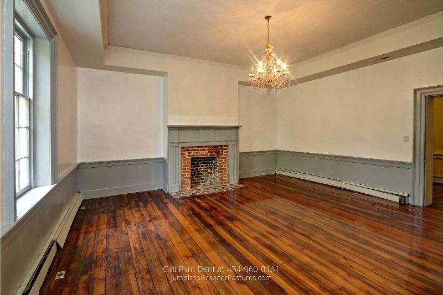
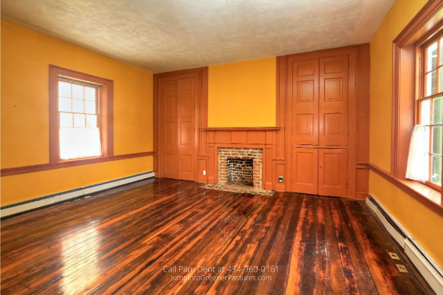
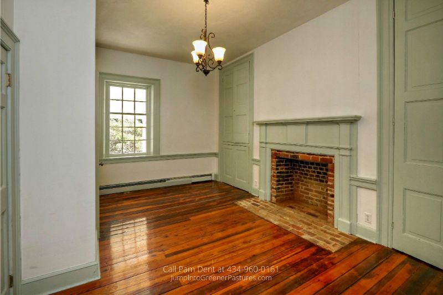
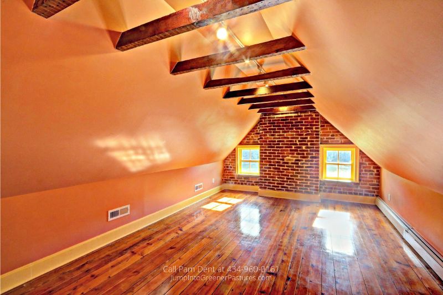
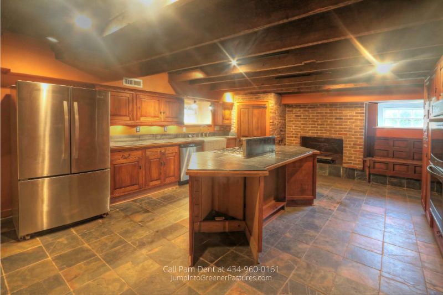
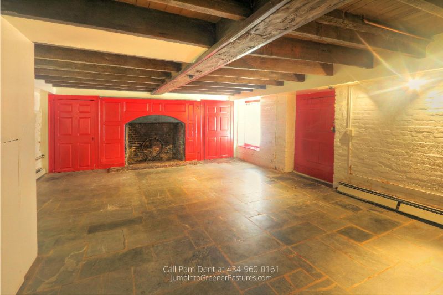
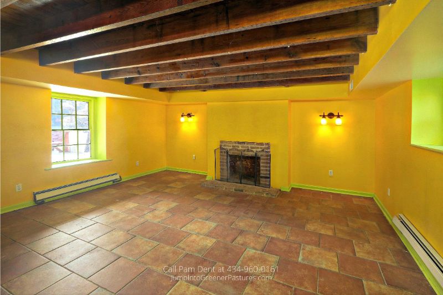
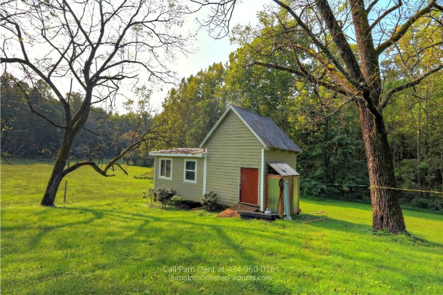

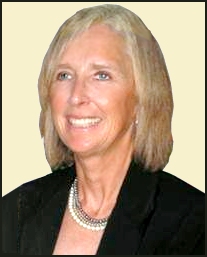 Pam Dent
Pam Dent