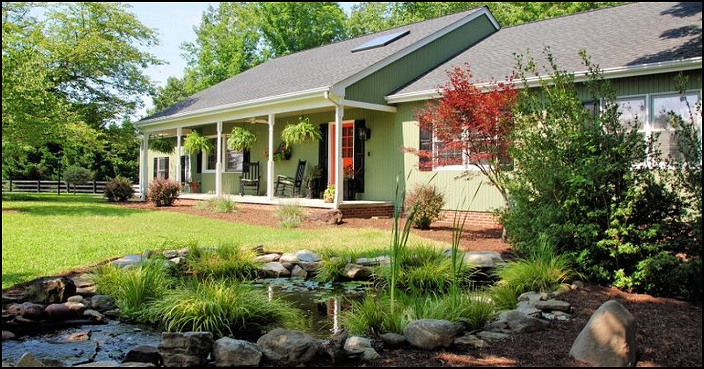
NOW SOLD BUT WE HAVE OTHERS
This exceptionally maintained South Keswick home is on 10 acres, with 2 paddocks, a tranquil pond and cascading waterfall that greet you as you approach the front door. The home has 3 bedrooms and 2 baths, with 2702 sq ft of living space, and a pristine attached garage that includes a second kitchen for hosting outdoor gatherings.
You will enter the home in a spacious foyer with a skylight. To the left is the primary suite, while two additional bedrooms are located to the right. One of these bedrooms has been transformed into a stylish office with built-in features. The house boasts a renovated kitchen with top-of-the-line Miele appliances, including a steam oven, electric wall oven, gas cooktop, warmer drawer, and dishwasher. The kitchen cabinets and butler’s pantry are enhanced with under-cabinet LED lighting and outlets. Additionally, there is a second kitchen in the attached garage for hosting outdoor gatherings. Adjacent to the kitchen, an inviting dining area offers scenic views of the deck and landscaping, while a beautiful butler’s pantry adds an elegant touch. The living room features a wood-burning fireplace and flows to the sun room.
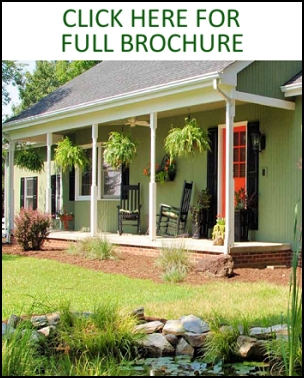
Completing the property is a versatile workshop and a barn remodeled for equipment. The beautifully landscaped property is partially enclosed with 3-board fencing and includes two paddocks.
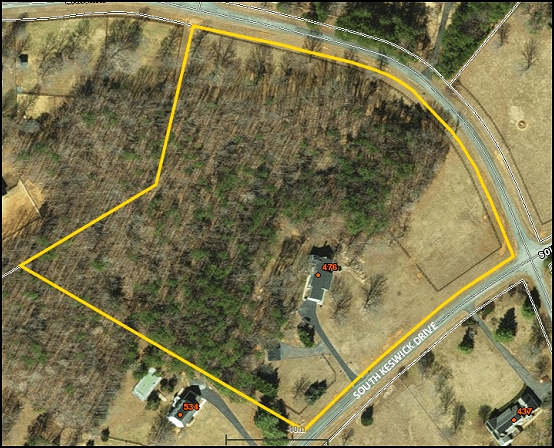
Co-listed with Bridget Archer 434-981-4149
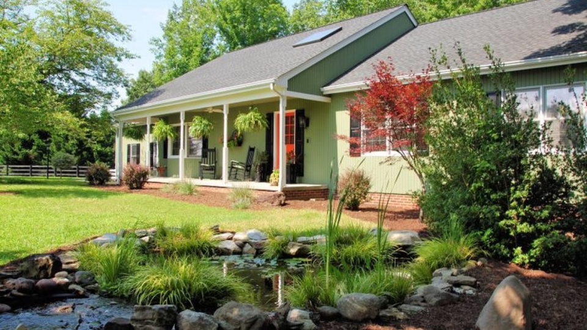

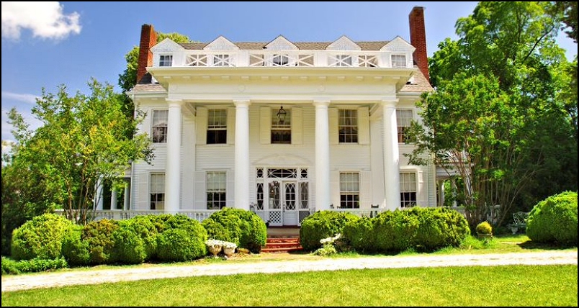
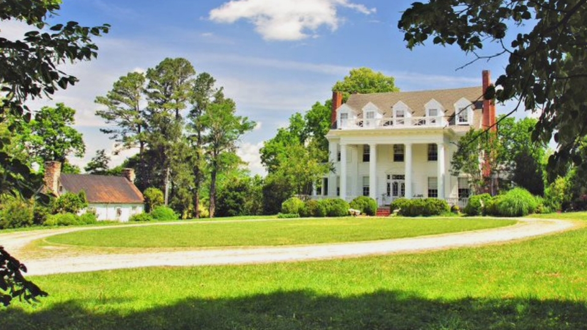
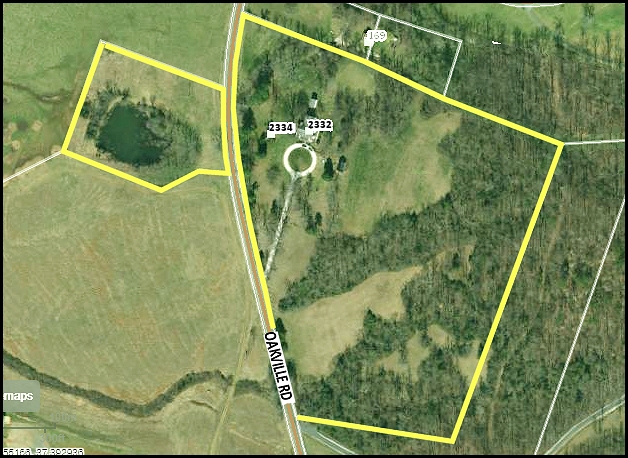
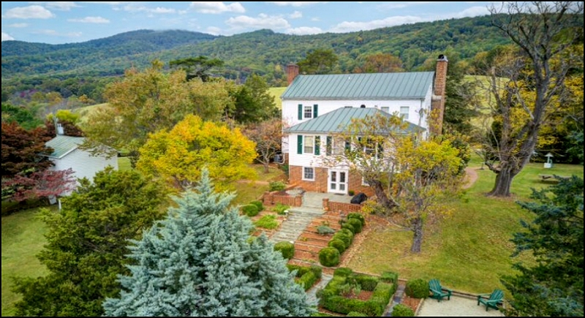
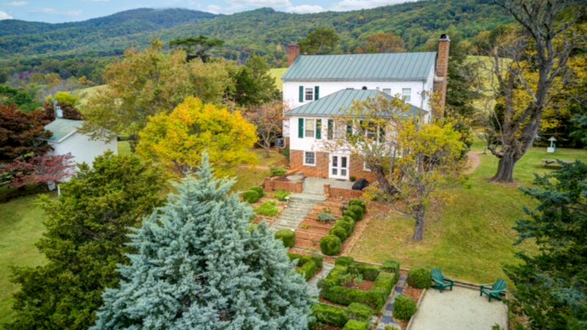
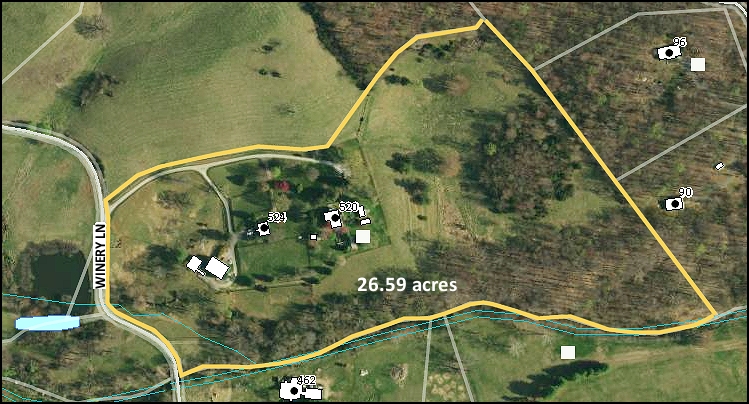
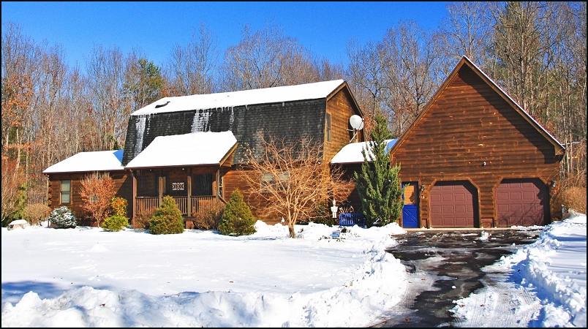
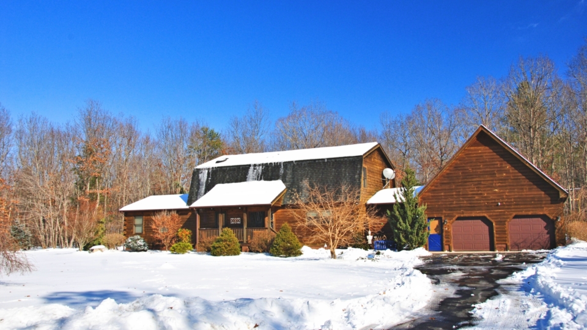
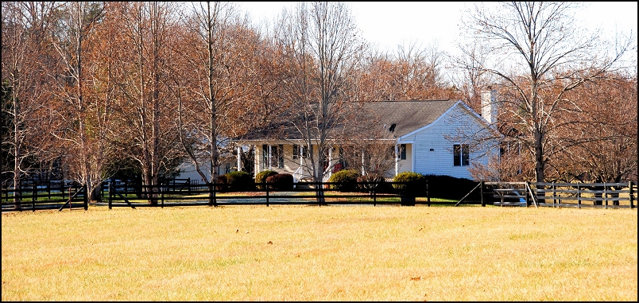
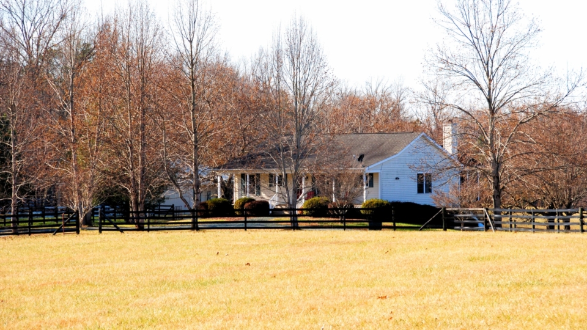
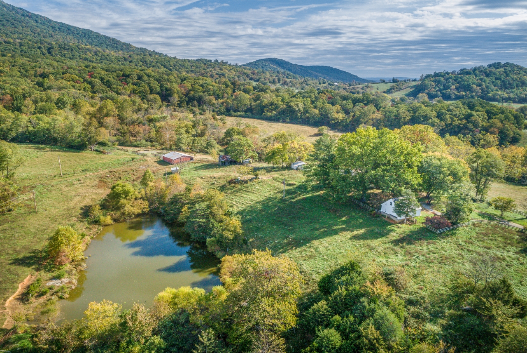
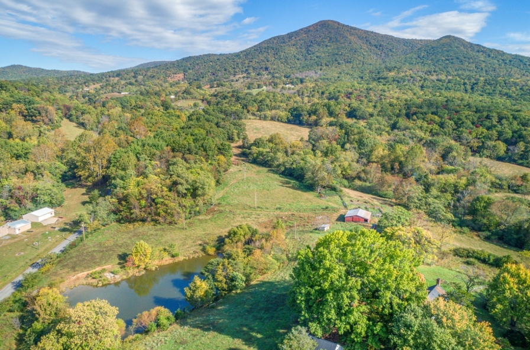
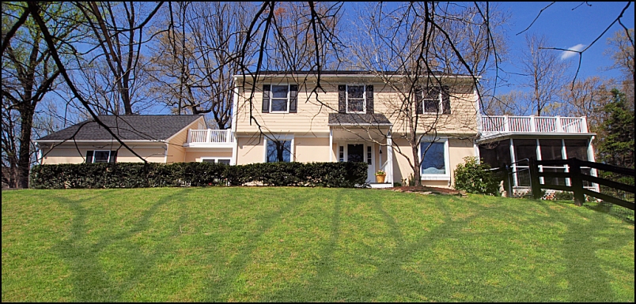
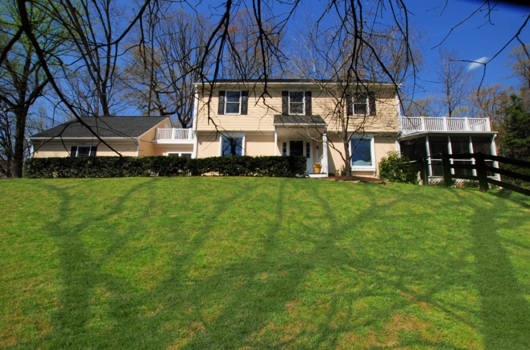
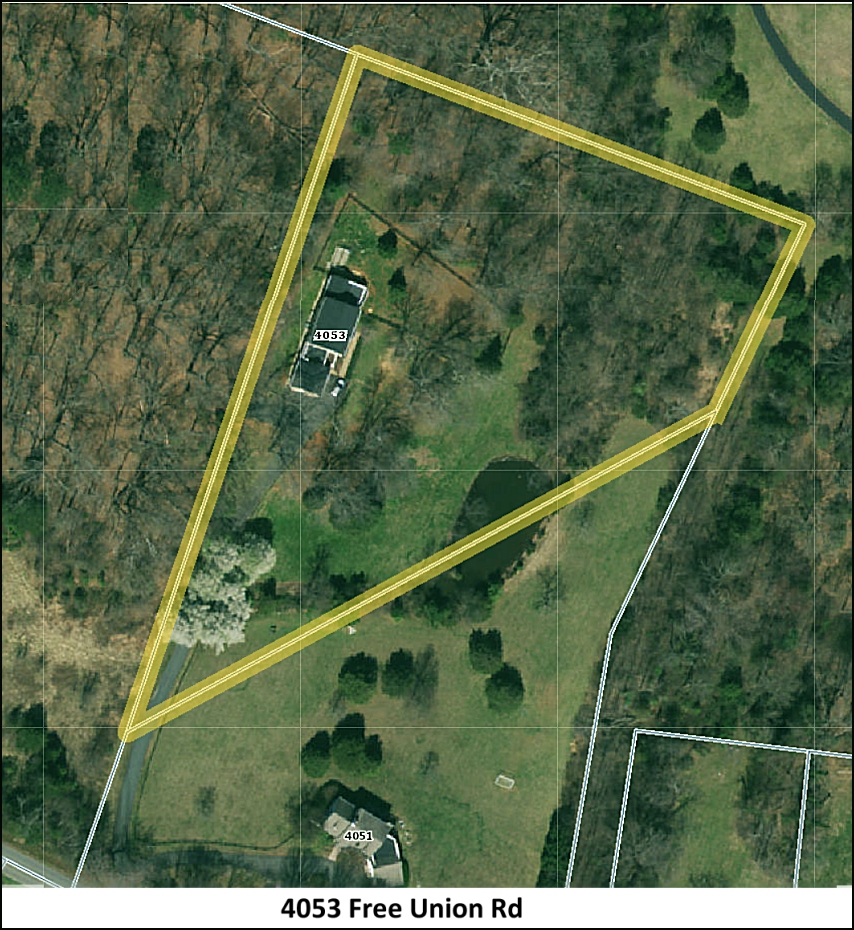
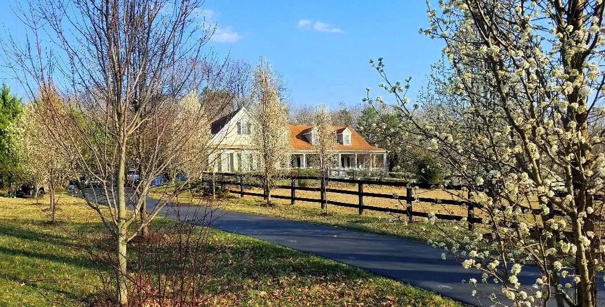
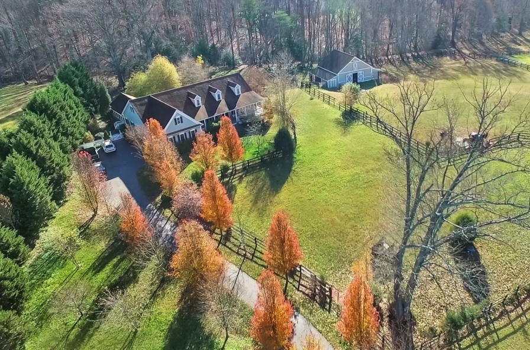
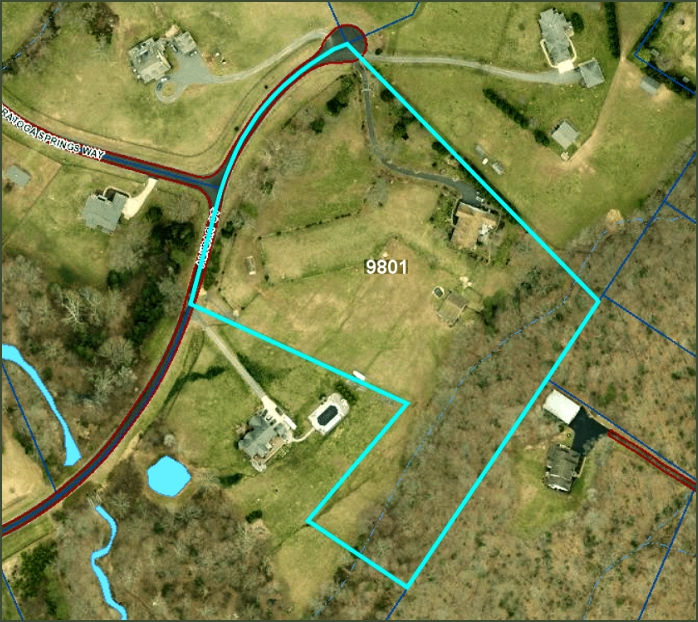
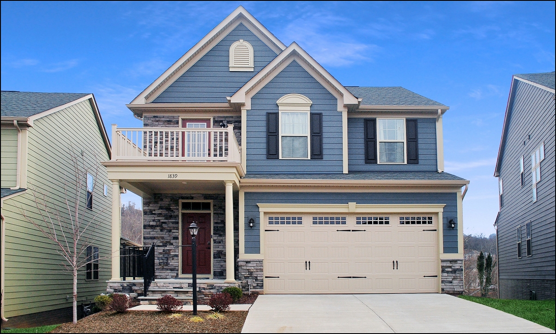
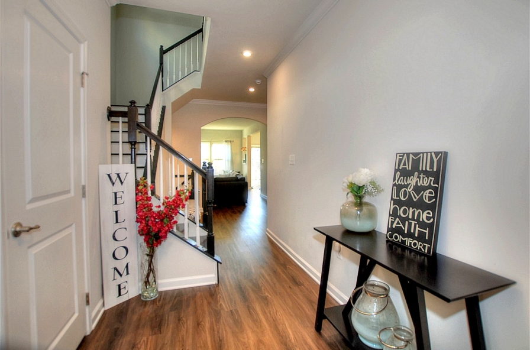
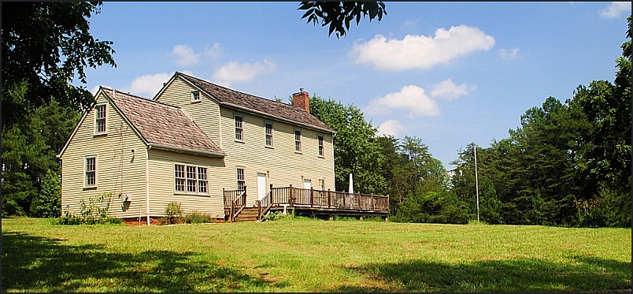
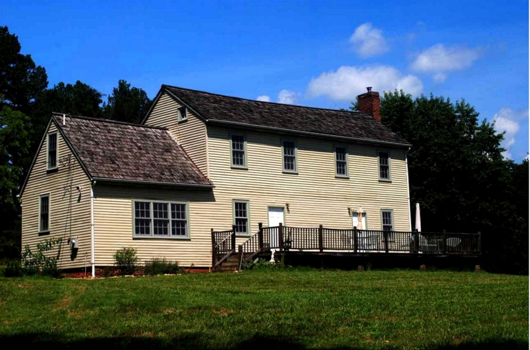
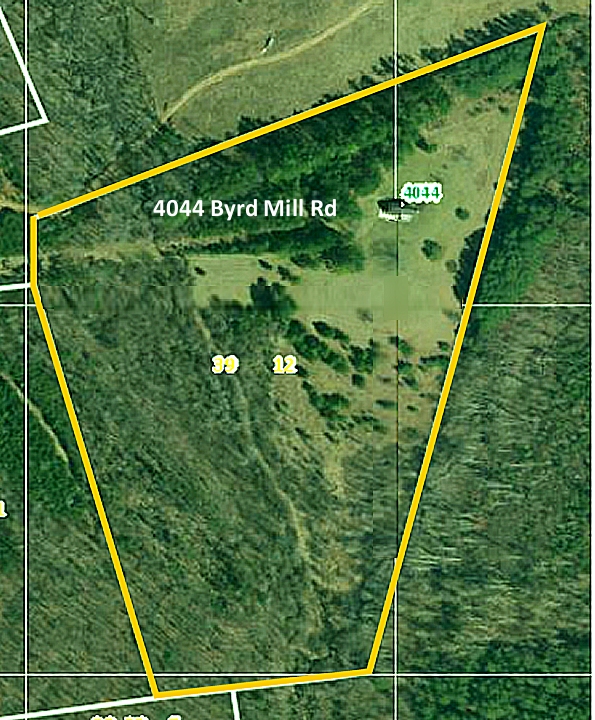
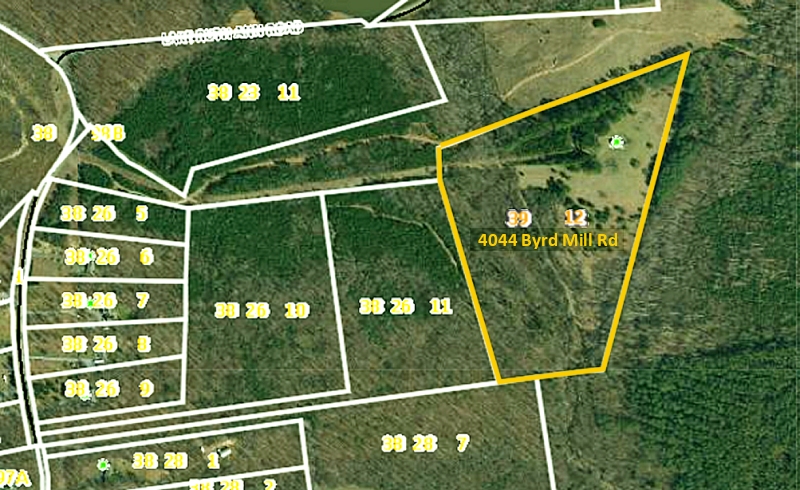

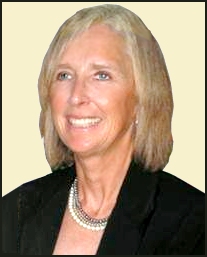 Pam Dent
Pam Dent